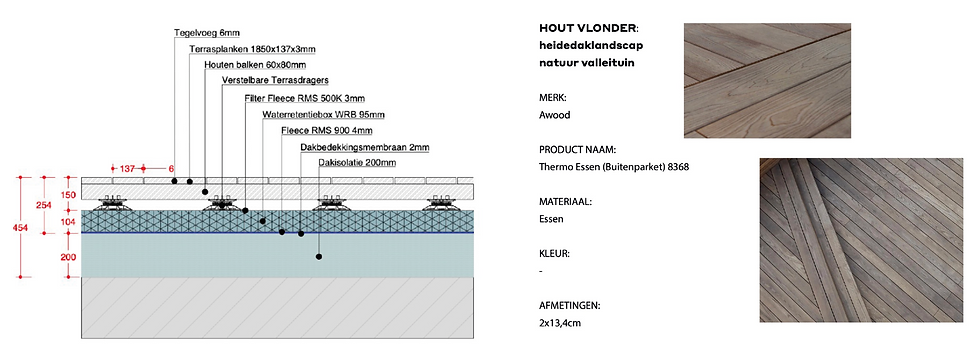Hoefseweg nature-inclusive residential building
- roelwolters
- 24 sep 2025
- 1 minuten om te lezen
Smartland has designed a landscape concept and outdoor design for this residential building in Hoefkwartier-West. Through a collaborative and quick process, we translated the initial ideas into a well-defined plan.
The design strongly integrates the building with its surroundings, acting as a stepping stone between the Gelderse Vallei and Utrechtse Heuvelrug landscapes. From the south, a purple heather carpet climbs up the terraces, creating a unique blend of intimate and communal spaces. On the north side, the building harmonizes with the existing green-blue structure, connecting to the central valleituin within the courtyard. Here, a combination of wild and wet shaded areas creates a quiet haven for residents.
The careful selection and composition of native plants from the surrounding landscapes result in a wild, changing and natural garden feeling. This dynamic tapestry offers a year-round spectacle for residents and a constant bond with nature, strengthened also by the overall integrated terrace design and its careful selection of natural materials. Behing the scenes, a clever automated water system and the selection of a right amount of substrate ensures the health of this new ecosystem and withstands extreme conditions.
This design goes beyond aesthetics. By deeply integrating nature, it creates a vibrant experience for residents, a rooted stepping stone for native wildlife and a signature identity for the building.
Location: Amersfoort, NL
Type: Green architecture, outdoor space
Status: DO-TO, start realisation 2026
Client: B-Right
Team: OZ Architect, Smartland









Opmerkingen